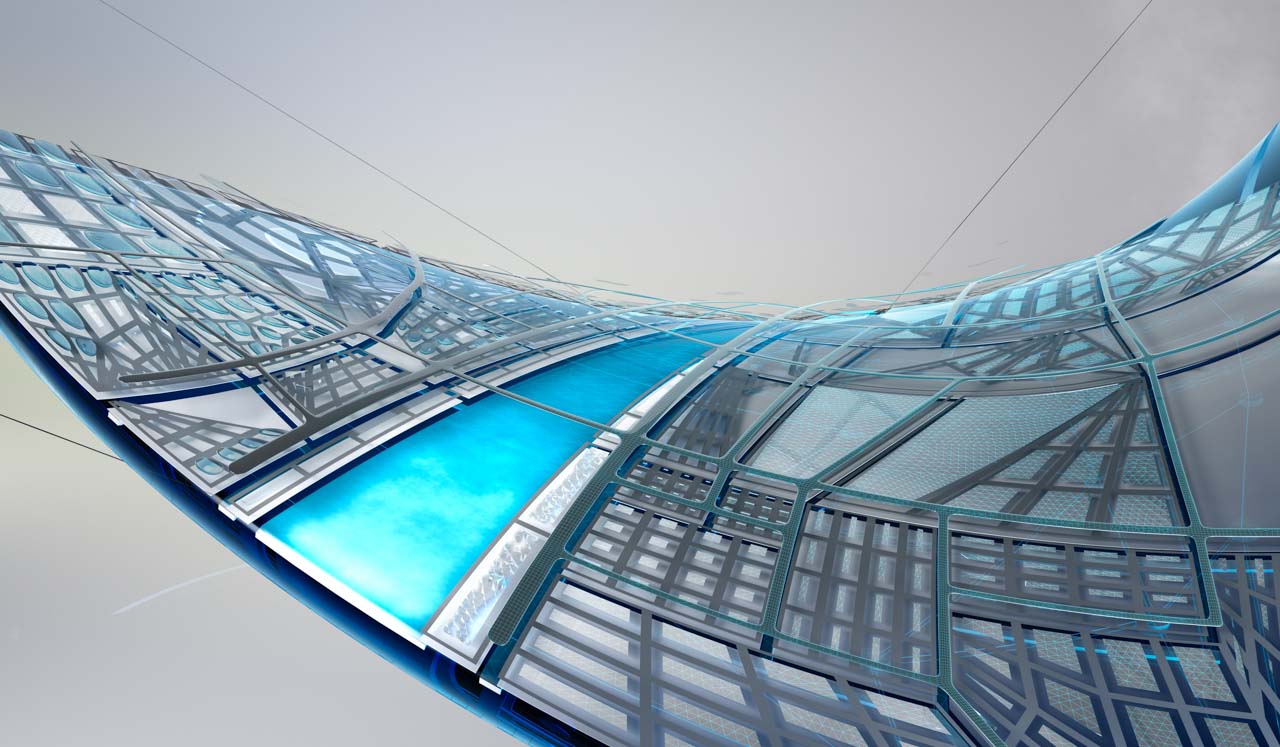Autodesk Civil 3D supports BIM with integrated features for improved drafting, designing and construction documentation
With Autodesk Civil 3D software, infrastructure designers can acquire greater insight into project performance, maintain greater consistency in data and processes and respond to changes more quickly.
This Civil 3D software offers you a better and easier way to design, analyse and document your civil engineering projects. Autodesk Civil 3D also intelligently links designs and drawings, which significantly increases your productivity.
Get the best results with Autodesk Civil 3D
We offer you more than just Autodesk Civil 3D. You can also count on our services, experts and training courses.
A standardised way of working thanks to Civil 3D software
In Autodesk Civil 3D, a design model’s representation is entirely controlled by a powerful system of styles which define the depiction of terrain models (triangulation models, elevation models, etc.) and translate the 3D objects into the appropriate NLCS layers.
A localisation feature is available in the Benelux for Civil 3D basic drawings for the most current design standards. In the Netherlands, this is the Dutch CAD Standard (NLCS).
Furthermore, you can ensure that all your users within your organisation use the same styles by providing basic or template drawings. You can also simplify and speed up your civil engineering work by combining Autodesk Civil 3D with the localised NedInfra Suite solutions.
Powerful CAD software with industry-specific toolsets
Autodesk Civil 3D is civil engineering design software that supports BIM (Building Information Model) with integrated features for improved drafting, designing, design automation with Dynamo and construction documentation.
Autodesk Civil 3D features support various infrastructural projects, such as rail, road and hydraulic engineering projects, airports, sewage and rainwater projects and civil engineering structures. Autodesk Civil 3D is also part of the Autodesk Architecture, Engineering & Construction Collection.
Cadac helps you to maximise the advantages of Civil 3D
Feel free to contact us for favourably priced Autodesk Civil 3D subscription licences and expertise. For example, for training courses that focus on the civil engineering market. Moreover, you can find an expert for each application on our platform when you want to hire extra capacity or expertise.
Would you like to know more about our services?
Autodesk Civil 3D for all your infrastructure (BIM) work
Digitalisation is booming. Consequently, there are numerous types of CAD software on the market. So what do you look for when looking for a CAD partner? The price or the tools? Or do you focus on a seller’s service or knowledge? Our experience is that potential customers take all these factors into account.
At Cadac Group, you can count on honest advice. We look at the tools the potential customer needs and whether Autodesk Civil 3D really is the most suitable program for that customer. The possibilities are numerous. That's why Cadac Group employs experts specialised in various markets so that we can offer the right consultancy and training tailored to your organisation. You can also hire an Autodesk expert for your projects through Cadac Group.
Are you looking for an Autodesk partner?
Design and document more efficiently and faster thanks to Autodesk Civil 3D
It is a total solution, a software package for design based on 2D and 3D data, in which the documentation of this design and tools for BIM are incorporated. This not only works faster but also more efficiently.
Of course, the right employees must have the right knowledge to get the most out of Autodesk Civil 3D. We would be happy to discuss which software or knowledge is lacking within your organisation so that we can help maximise the return on your digitalisation.
Would you like to know more about this total solution?
